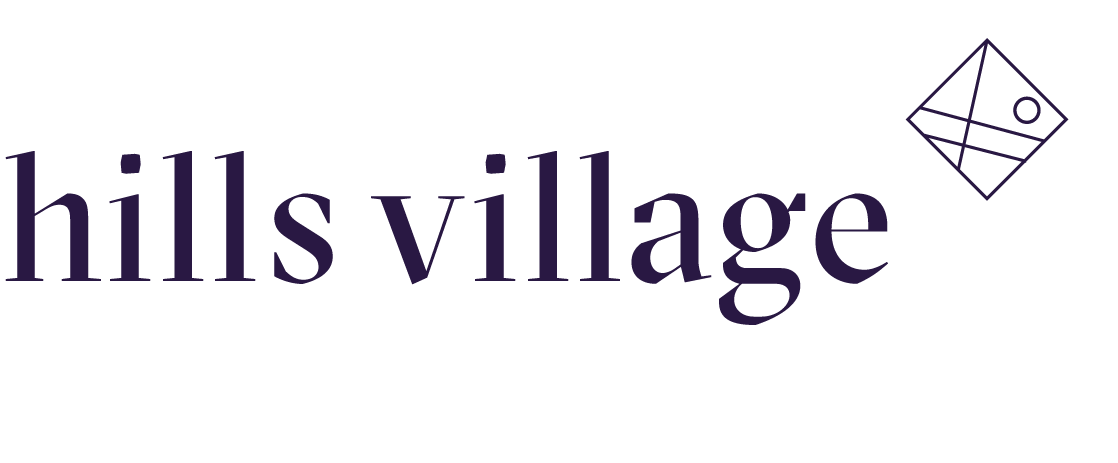Hills Apartments
APARTMENT TYPOLOGIES
Overview Courtyard Apartments Loft Apartments Penthouse Apartments
A collection of 19 bespoke apartments and penthouses, architecturally designed with various unique apartment types available.
Designed by Edwards White Architects, these apartments are a refurbishment of the former Hills Laboratories building, with the design giving a nod to its industrial heritage. Finished with brick and pre-cast concrete, the comprehensive refurbishment brings the structure up to 100% new building standards.
Each apartment is defined by generous space, elevated finishes and refined fixtures, with a select few enjoying private courtyards and balconies and others displaying stunning river views.
Made up of two and three bedroom apartments, each with flexible layouts and secure parking options. Lower level two-storey sun-filled courtyard apartments; mid-level loft apartments boasting natural light; and luxurious penthouse apartments with sweeping views of the city, the Waikato river and Mount Pirongia.
COURTYARD Apartments - SOLD OUT
Bedrooms: 2 - 3
Bathrooms: 1 - 2
Internal: 91 - 140m2 (excl. garage)
External: 32 - 48m2
Carpark: 1 - 2
Ceiling Height: 2.7 - 3.1m
Find out more
LOFT APARTMENTS - SOLD OUT
Bedrooms: 1 - 3
Bathrooms: 1 - 2
Internal: 48 - 222m2 (excl. garage)
External: 21 - 40m2
Carpark: 1 - 2
Ceiling Height: 2.7 - 3.1m
PENTHOUSE APARTMENTS - SOLD OUT
Bedrooms: 2.5 - 3.5
Bathrooms: 2 - 2.5
Internal: 119 - 255m2
External: 22 - 39m2
Carpark: 2
Ceiling Height: 2.7 - 3m





